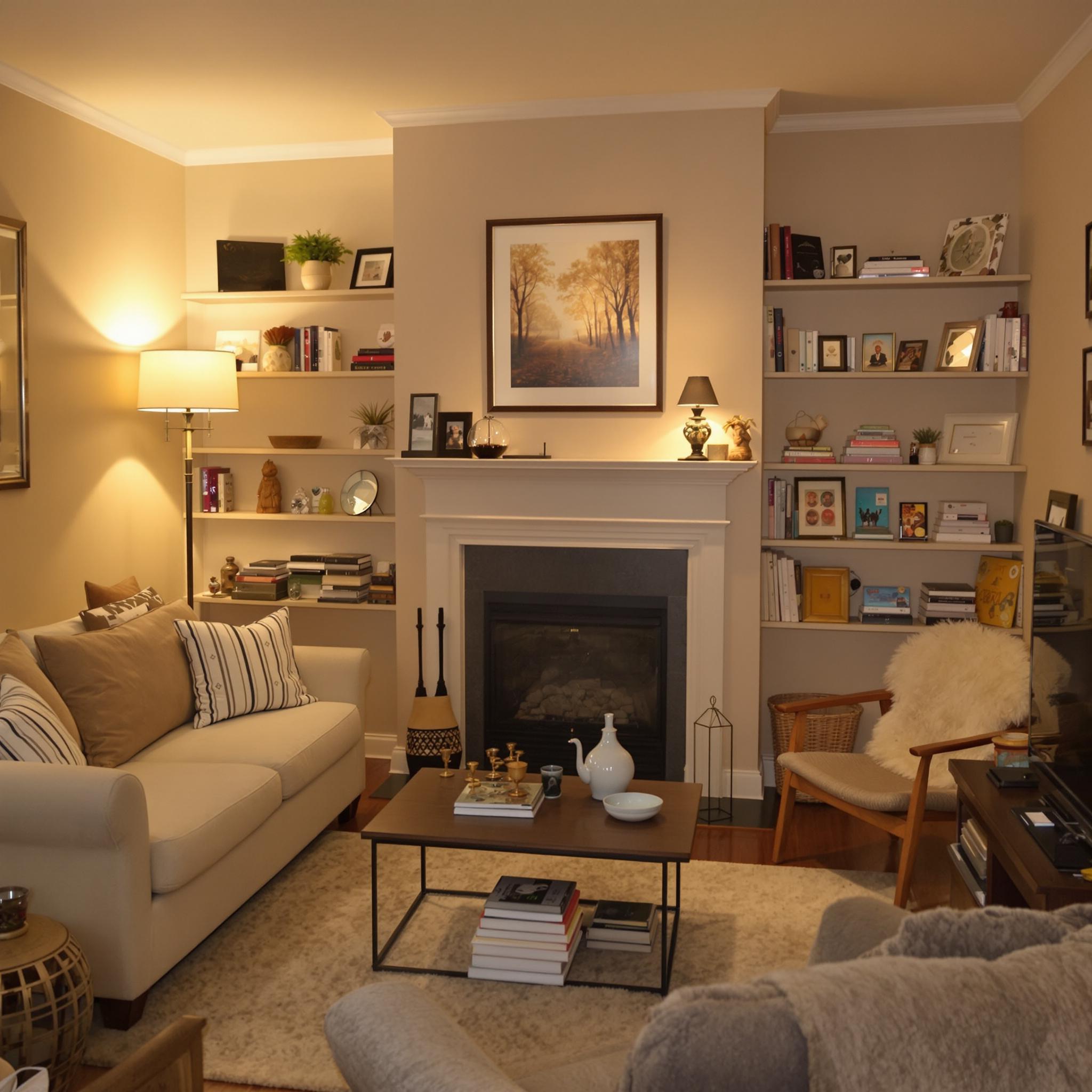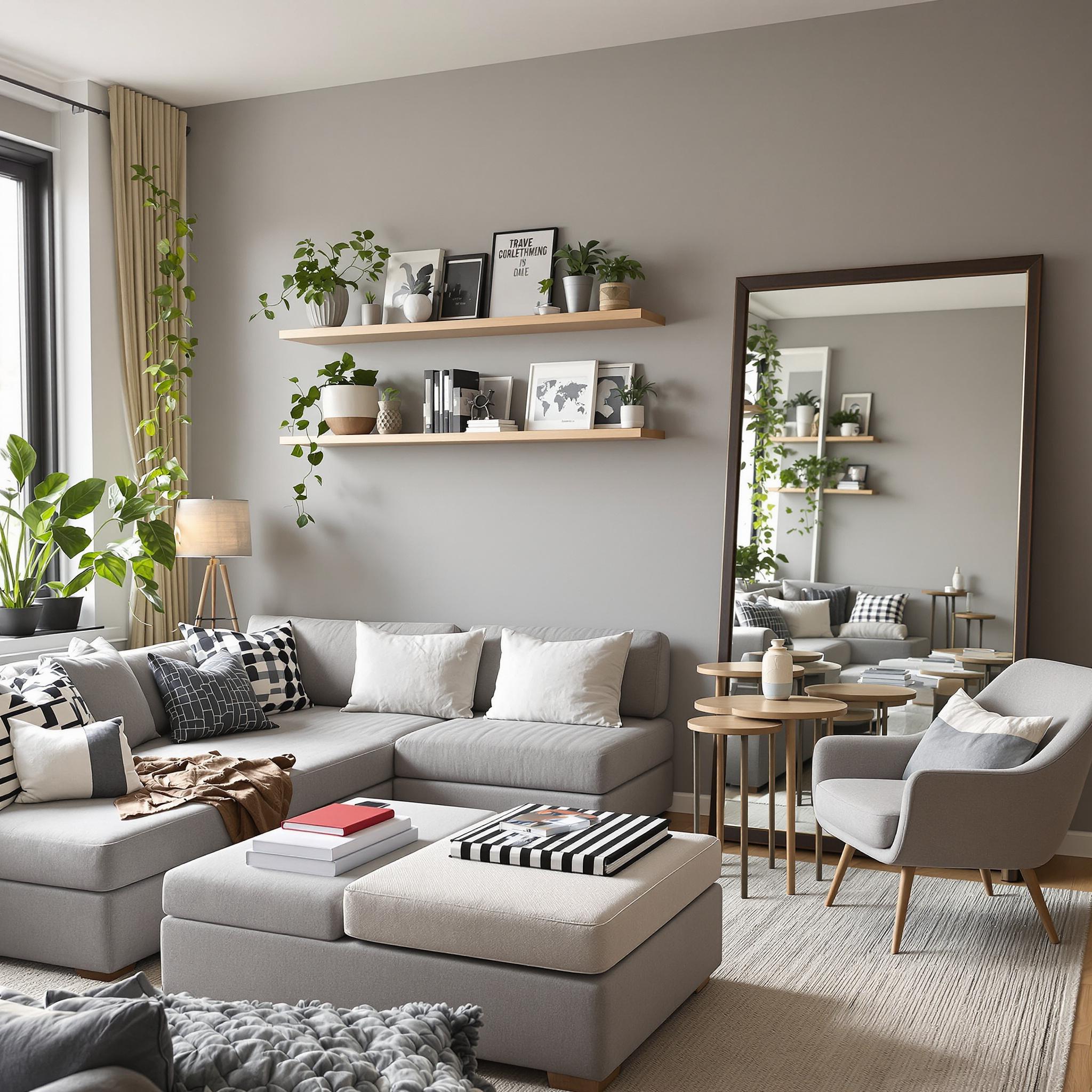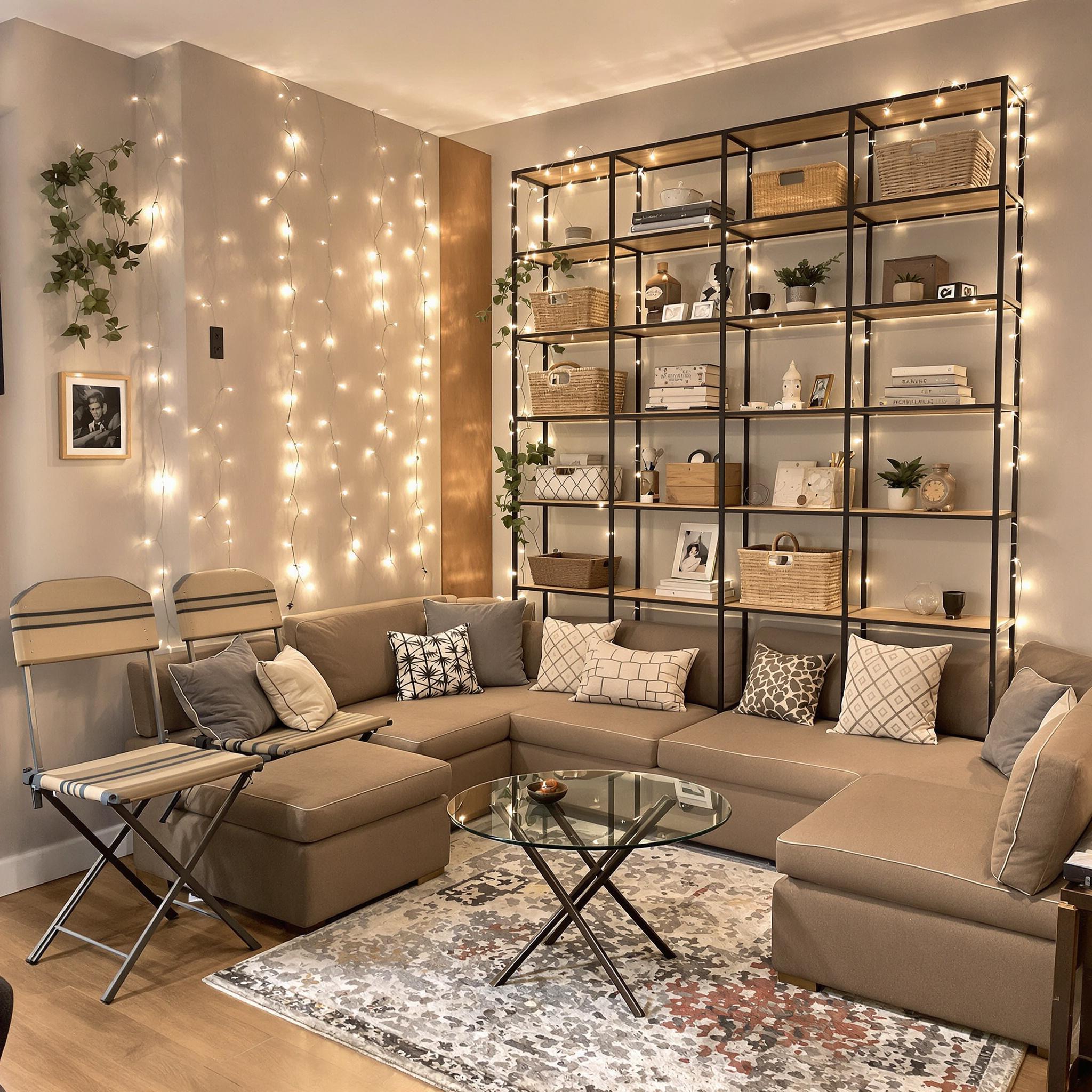Common Space Constraints in Small Living Rooms
Small living rooms often feel cramped. Limited square footage creates challenges. Furniture can overwhelm the space. Storage becomes an issue. Every inch counts in tight quarters.
I once worked with a client whose tiny living room felt chaotic. A bulky couch and oversized coffee table left no room to move. We swapped them for scaled-down pieces. The change made a huge difference.
Here are common space constraints to watch for:
- Furniture that blocks pathways.
- Too many items competing for attention.
- Poor use of vertical space.
- Dark corners that feel unused.
Think about how each piece serves your needs. Remove anything that doesn’t add value.
The Psychological Impact of Cluttered Spaces
Clutter affects mood more than most realize. A crowded room feels stressful. It’s hard to relax when everything feels messy. Too much stuff overwhelms the senses.
Studies show clutter increases anxiety. It distracts the mind. You might feel restless without knowing why. Clearing out excess items boosts mental clarity.
My friend Sarah struggled with her small living room. Books, blankets, and decor piled up everywhere. After decluttering, she said, “I didn’t know how heavy it all felt until it was gone.”
To avoid this trap:
- Limit decorative objects.
- Store items you don’t use daily.
- Keep surfaces clear and open.
A tidy space invites calmness. Prioritize what truly matters.
Why Strategic Layouts Matter
A good layout transforms small spaces. Poor planning makes rooms feel smaller. Strategic arrangements create flow and function.
Start by assessing room dimensions. Measure walls, windows, and doors. Note where furniture fits best. This step prevents overcrowding.
Identify focal points next. A fireplace or TV often anchors the room. Arrange seating around this feature. It guides the eye and defines purpose.
Traffic flow is key too. Leave clear paths between doorways. Avoid blocking movement. Guests should walk freely without bumping into furniture.
For example, I helped a couple redesign their living room. They placed chairs near a window instead of facing the TV. Rearranging them improved both flow and focus.
Tips for smart layouts:
- Place larger pieces against walls.
- Use rugs to define zones.
- Keep high-traffic areas open.
With careful thought, even small rooms shine.
How Proper Planning Maximizes Space
Planning turns limited square footage into functional areas. Every decision should serve a purpose. Think about how you use the room daily.
Consider multifunctional furniture. Ottomans with storage save space. Foldable tables offer flexibility. These options adapt to changing needs.
Lighting plays a role too. Bright lights make spaces feel bigger. Add lamps or mirrors to reflect light. Dark rooms shrink visually.
Color choices matter as well. Light walls expand the room. Bold accents draw attention strategically. Balance is key here.
Personal experience taught me this lesson. My first apartment had a tiny living room. By choosing pale blue walls and sleek furniture, I created openness. Friends always commented on how spacious it felt.
Steps to maximize space:
- Choose versatile furniture.
- Incorporate layered lighting.
- Select colors wisely.
Good design solves problems creatively.
Tips for Assessing Room Dimensions
Knowing your room’s size helps avoid mistakes. Start by measuring length, width, and height. Write these numbers down. Refer to them often during planning.
Pay attention to architectural details. Note window placement and ceiling height. These factors influence furniture choices. For instance, tall ceilings suit vertical bookshelves.
Don’t forget door swings and openings. Ensure furniture won’t block access. Measure clearance for easy movement. Aim for at least 30 inches of walking space.
Once, I overlooked a doorway while designing. The chosen sofa barely fit through. Lesson learned: measure twice, buy once.
Key tips for success:
- Sketch a rough floor plan.
- Mark permanent features like radiators.
- Double-check measurements before buying.
Accurate info saves time and stress.
Finding and Enhancing Focal Points
Every room needs a focal point. It gives the space direction and purpose. Without one, the room feels disjointed.
Look for natural focal points first. Fireplaces, built-in shelves, or large windows work well. If none exist, create one. A bold piece of art or statement lighting does the trick.
Arrange furniture to highlight the focal point. Sofas and chairs should face it. Keep other elements minimal nearby. This draws attention where you want it.
In my own home, I used a gallery wall as a focal point. Guests notice it immediately. The rest of the room supports this feature subtly.
Ways to enhance focal points:
- Add lighting to emphasize the area.
- Use contrasting colors for impact.
- Avoid overcrowding with accessories.
Strong focal points unify small spaces beautifully.
Understanding Traffic Flow for Better Design
Traffic flow ensures comfort and functionality. Blocked pathways frustrate users. Smooth movement keeps the room inviting.
Map out how people will navigate the space. Stand at entry points and walk through. Notice any obstacles or awkward turns. Adjust furniture accordingly.
Leave ample room around high-use areas. Dining tables and seating groups need extra clearance. Aim for at least 36 inches for ease.
One project involved a narrow living room. Placing chairs too close to the wall caused congestion. Repositioning solved the problem instantly.
Simple strategies for better flow:
- Keep main paths free of furniture.
- Angle pieces to guide movement.
- Test arrangements before finalizing.
Efficient traffic flow improves usability dramatically.
Smart Furniture Choices for Small Living Rooms
Let’s talk furniture—stuff that doesn’t hog all your space. Multi-functional pieces are lifesavers in small living rooms. Every square foot matters, so why not pick items that do more than one thing? Take sectional sofas. They seat a bunch of people without eating up too much floor space. I once saw someone use a sectional as both seating and a room divider. Pretty clever, right?
Here’s the deal with sectionals—they often have built-in storage. Ottomans with hidden compartments? Yes, please. These sneaky spots help tame clutter in tight spaces. If you’ve got kids or pets, nesting tables are awesome. They stack up like Russian dolls—portable and practical. Need a side table for movie night? Grab one. Hosting friends? Spread them out.
Oh, and don’t overlook wall-mounted shelves. Who says storage has to sit on the floor? Mounting shelves frees up space below and adds height to the room. You can customize them, too. Display books, plants, or photos. I love using floating shelves for my travel souvenirs—it’s like turning memories into decor.
Floating Furniture Techniques That Work Wonders
Now, let’s chat about floating furniture. No magic carpets here—this is about making a room feel open. Floating furniture means pulling pieces away from walls instead of shoving them against them. Sounds weird, but it works. When you float a couch or console table, the space feels more intentional and less cramped.
This trick isn’t just for looks. It also helps divide areas in open-concept spaces. Say you’ve got a tiny studio apartment. How do you separate the living room from the kitchen? A strategically placed sofa can act as a visual barrier without closing off the space. I helped a friend rearrange her studio once, and floating her loveseat made the room feel way bigger.
Rugs are another secret weapon. Layering a rug under floating furniture ties the grouping together. Just make sure the rug is big enough to anchor the setup—if it’s too small, it’ll look awkward, like socks that don’t fit.
Zone-Based Design: Carving Out Functional Spaces
Alright, let’s talk zone-based design. This is key if you’re short on space. The goal is to create distinct areas for different activities without making the room feel chaotic. Think of it like setting up stations at a party—you wouldn’t put snacks next to the DJ booth, right? Same idea applies here.
For example, if your living room doubles as a home office, split it into two zones: one for lounging, one for work. A sleek desk in a corner paired with a comfy chair creates balance. Add a folding screen or tall plant to soften the transition between zones. Plants are awesome in small spaces—they freshen the air and add life.
Funny story: I once tried cramming a full dining set into my tiny living room. Spoiler alert—it didn’t work. Instead, I swapped it for a compact bistro table and chairs that folded flat against the wall. Suddenly, I had room to breathe—and entertain guests without feeling squished.
Lighting Tricks to Brighten Up Your Space
Now, onto lighting—because bad lighting can ruin even the best layout. Natural light is your best friend. If you’ve got windows, embrace them. Use sheer curtains or blinds to let sunlight in. Mirrors are great, too; place them opposite windows to reflect light and make the room feel bigger.
For artificial lighting, layering is key. Start with overhead lights, then add task lighting (like table lamps) and accent lights (like string lights). Mix warm and cool tones carefully—a cozy lamp in a reading nook paired with bright task lighting over your workspace strikes the perfect balance.
Avoid harsh fluorescents unless you want that hospital vibe. Instead, go for soft, diffused lighting that mimics daylight. Fairy lights are underrated. Drape them along shelves or around a mirror for instant charm.
Color Schemes That Open Up Your Room
Color schemes matter when maximizing space. Light, neutral palettes recede visually, making walls seem farther apart. Whites, creams, grays, and pastels are safe bets. Add pops of color for personality—navy blue accent walls or mustard yellow pillows can warm things up without overwhelming.
Pro tip: stick to a cohesive palette throughout the room. Too many colors can make it feel cluttered. Monochromatic schemes can fall flat, so layer textures to keep things interesting. Think velvet cushions, woven baskets, or a chunky knit blanket.
I learned this the hard way when I painted my entire living room teal. I loved the color, but it swallowed the room. Bold hues are better as accents, not full walls.
Mirrors: Your Secret Weapon for Expanding Space
Back to mirrors—they deserve their own shoutout. Placing a large mirror across from a window doubles the light bouncing around the room. Smaller mirrors grouped gallery-style work too. Just avoid reflecting cluttered corners.
One of my favorite tricks is leaning a full-length mirror against a blank wall. It adds height and dimension. Bonus points if the mirror has an ornate frame—it becomes both functional and decorative.
Practical Tips to Tie It All Together
Finally, here’s a quick list of tips to maximize your small living room:
- Choose furniture with exposed legs to create openness.
- Opt for glass-top tables or acrylic chairs to reduce visual weight.
- Use vertical space wisely—tall bookcases or hanging organizers help.
- Incorporate multipurpose items, like a storage ottoman or foldable desk.
- Declutter regularly. Less stuff equals more breathing room.
At the end of the day, designing a small living room is about creativity and compromise. You might have to skip that oversized sectional you’ve been eyeing, but the trade-off is a space that’s functional, stylish, and uniquely yours.
Innovative Design Hacks to Elevate Your Space
Let’s get into the good stuff. You know, those clever design tricks that make you think, “Why didn’t I think of that?” We’re about to dive into some real winners. Vertical storage, foldable furniture, modular pieces—they’re not just trendy terms; they’re lifesavers for making your space work harder.
First, let’s talk vertical storage. Most people focus on what’s right in front of them and forget to look up. Shelves mounted high on walls? Brilliant. They free up floor space and make rooms feel bigger. And don’t just stick books up there. Add plants, decorative boxes, or baskets to hide clutter. It’s practical *and* stylish.
If you live in a small place—or just have too much stuff—foldable furniture is your new go-to. I once had a studio apartment where my coffee table doubled as a dining table and desk. Game changer. These days, you can find foldable beds, chairs, desks—you name it. Just pick pieces that blend in when folded away. No one wants an eyesore messing up their vibe.
Modular Pieces: The Ultimate Flex
Modular furniture is like having a Transformer in your living room. Need extra seating? Reconfigure your sectional. Want a cozy reading nook? Rearrange those cubes. Modular pieces adapt to your needs, which is perfect if your life keeps changing. Plus, they’re budget-friendly and future-proof.
Don’t overlook multipurpose furniture either. Ottomans with hidden storage? Yes, please. Sofa beds that actually look nice? Sign me up. Once, I found this bench that opened up to store shoes. Perfect for my entryway and saved me from losing it on rainy days when everyone tracked mud inside.
Random thought: Have you noticed how kids’ rooms are basically masterclasses in functional design? Beds with drawers underneath, desks that turn into play tables—it’s all genius. Maybe we should take notes.
Maintaining Organization Over Time
Here’s the big question: How do you stay organized after nailing the design? It’s not just about buying fancy bins or labeling everything (though those help). It’s about building habits that last.
Start small. Spend five minutes a day tidying up. Put things back, toss junk mail, fluff a pillow or two. Before you know it, you’ll have a system that feels easy. If you’re overwhelmed, set a timer. Racing against the clock to declutter is oddly satisfying.
Adapting your layout as your needs change is key too. Working from home now? Your guest room might need to double as an office. Picked up a new hobby? Rearrange to make space. Furniture isn’t permanent, so don’t be afraid to switch things up.
Pro tip: Change your decor with the seasons. Not only does it keep things fresh, but it also gives you a chance to rethink what’s working. I always swap heavy curtains for lighter ones in summer—it makes my space feel brighter and airier.
Your Action Plan: A Checklist for Success
- Audit your space: What works? What doesn’t?
- Add vertical storage like shelves or wall hooks.
- Find one piece of furniture that multitasks (like a foldable desk).
- Try modular pieces for flexibility.
- Tidy up for five minutes every day.
- Change decor seasonally to keep things fresh.
- Reassess your layout twice a year to fit your needs.
- Declutter regularly—donate, sell, or toss unused items.
- Label everything. It saves time.
- Celebrate your progress. You earned it!
Final Thoughts
Creating a space that’s both beautiful and functional doesn’t have to be stressful. With a little creativity and smart planning, you can design a home that works for you. Balance is key—find solutions that look good *and* make life easier. Give these tips a shot. Your future self will thank you.
FAQs
1. How can I add vertical storage affordably?
Try wall shelves, pegboards, or over-the-door organizers. Thrift stores often have unique finds too.
2. How do I pick good foldable furniture?
Choose pieces that match your style and are durable. Test them out in-store if possible.
3. Can modular furniture work in small spaces?
Yes! Modular pieces are designed to maximize space, making them great for small areas.
4. How often should I declutter?
At least twice a year. If you accumulate stuff quickly, try quarterly.
5. What’s the best way to stay organized?
Give everything a designated spot and stick to a routine. Consistency matters.
6. Are there downsides to multipurpose furniture?
Sometimes it feels less sturdy or versatile. Research and read reviews before buying.
7. How can I make my space feel bigger without moving walls?
Use mirrors, light colors, and smart storage to create the illusion of more space.
8. Should I DIY furniture or buy it?
It depends on your skills and budget. DIY saves money but takes time; store-bought is convenient.
9. What’s an easy way to rotate decor?
Swap textiles like throw pillows and rugs, or update artwork with removable prints.
10. How do I get my family involved in organizing?
Make it fun. Turn it into a game or challenge, and assign tasks based on strengths.



